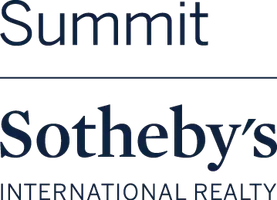5863 S COVE CREEK LN E Murray, UT 84107

UPDATED:
11/19/2024 07:59 PM
Key Details
Property Type Single Family Home
Sub Type Single Family Residence
Listing Status Pending
Purchase Type For Sale
Square Footage 6,060 sqft
Price per Sqft $206
Subdivision Forest Creek P U D
MLS Listing ID 2008254
Style Stories: 2
Bedrooms 4
Full Baths 3
Half Baths 1
Construction Status Blt./Standing
HOA Fees $155/mo
HOA Y/N Yes
Abv Grd Liv Area 3,784
Year Built 2003
Annual Tax Amount $5,323
Lot Size 0.340 Acres
Acres 0.34
Lot Dimensions 0.0x0.0x0.0
Property Description
Location
State UT
County Salt Lake
Area Murray; Taylorsvl; Midvale
Zoning Single-Family
Rooms
Basement Entrance, Walk-Out Access
Primary Bedroom Level Floor: 1st, Floor: 2nd
Master Bedroom Floor: 1st, Floor: 2nd
Main Level Bedrooms 1
Interior
Interior Features Bath: Master, Central Vacuum, Closet: Walk-In, Oven: Gas, Range/Oven: Built-In, Vaulted Ceilings, Granite Countertops
Cooling Central Air
Flooring Carpet, Hardwood, Tile
Fireplaces Number 1
Inclusions Dryer, Range, Range Hood, Refrigerator, Washer, Window Coverings
Equipment Window Coverings
Fireplace Yes
Window Features Blinds
Appliance Dryer, Range Hood, Refrigerator, Washer
Laundry Gas Dryer Hookup
Exterior
Exterior Feature Balcony, Basement Entrance, Double Pane Windows, Patio: Covered, Skylights, Walkout
Garage Spaces 3.0
Utilities Available Natural Gas Connected, Electricity Connected, Sewer Connected, Water Connected
Amenities Available Pool, Snow Removal
View Y/N Yes
View Mountain(s)
Roof Type Asphalt
Present Use Single Family
Topography Cul-de-Sac, Curb & Gutter, Fenced: Full, Sprinkler: Auto-Full, View: Mountain
Handicap Access Single Level Living
Porch Covered
Total Parking Spaces 8
Private Pool false
Building
Lot Description Cul-De-Sac, Curb & Gutter, Fenced: Full, Sprinkler: Auto-Full, View: Mountain
Faces Southwest
Story 3
Sewer Sewer: Connected
Water Culinary
Finished Basement 10
Structure Type Brick
New Construction No
Construction Status Blt./Standing
Schools
Elementary Schools Mcmillan
Middle Schools Hillcrest
High Schools Murray
School District Murray
Others
Senior Community No
Tax ID 22-17-302-041
Monthly Total Fees $155
Acceptable Financing Cash, Conventional, Seller Finance
Listing Terms Cash, Conventional, Seller Finance
GET MORE INFORMATION




