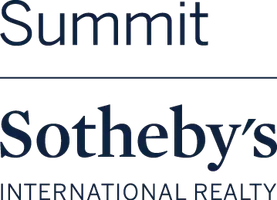1039 N 350 W #14 Brigham City, UT 84302
UPDATED:
10/22/2024 05:35 PM
Key Details
Property Type Single Family Home
Sub Type Single Family Residence
Listing Status Pending
Purchase Type For Sale
Square Footage 1,931 sqft
Price per Sqft $245
MLS Listing ID 2011188
Style Stories: 2
Bedrooms 3
Full Baths 2
Half Baths 1
Construction Status Und. Const.
HOA Fees $29/mo
HOA Y/N Yes
Abv Grd Liv Area 1,931
Year Built 2024
Lot Size 6,098 Sqft
Acres 0.14
Lot Dimensions 0.0x0.0x0.0
Property Description
Location
State UT
County Box Elder
Area Brigham City; Perry; Mantua
Rooms
Basement Slab
Primary Bedroom Level Floor: 2nd
Master Bedroom Floor: 2nd
Interior
Fireplace No
Exterior
Garage Spaces 2.0
Waterfront No
View Y/N No
Present Use Single Family
Total Parking Spaces 6
Private Pool false
Building
Faces North
Story 2
New Construction Yes
Construction Status Und. Const.
Schools
Elementary Schools North Park
Middle Schools Alice C Harris
High Schools Box Elder
School District Box Elder
Others
Senior Community No
Monthly Total Fees $29
GET MORE INFORMATION




