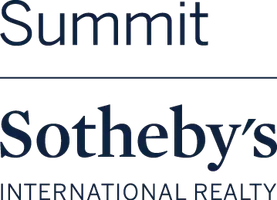1184 W DUNROBIN CT #217 Murray, UT 84123

UPDATED:
12/04/2024 04:02 PM
Key Details
Property Type Townhouse
Sub Type Townhouse
Listing Status Active
Purchase Type For Sale
Square Footage 1,668 sqft
Price per Sqft $242
Subdivision Glencoe Phase Ii
MLS Listing ID 2030157
Style Townhouse; Row-mid
Bedrooms 3
Full Baths 2
Half Baths 1
Construction Status Blt./Standing
HOA Fees $117/mo
HOA Y/N Yes
Abv Grd Liv Area 1,108
Year Built 2012
Annual Tax Amount $1,700
Lot Size 2,613 Sqft
Acres 0.06
Lot Dimensions 0.0x0.0x0.0
Property Description
Location
State UT
County Salt Lake
Area Murray; Taylorsvl; Midvale
Rooms
Basement Daylight
Interior
Interior Features Alarm: Fire, Bath: Master, Disposal, Kitchen: Updated, Oven: Gas, Range: Gas, Range/Oven: Free Stdng., Vaulted Ceilings
Heating Electric, Forced Air, Gas: Stove
Cooling Central Air
Flooring Carpet, Laminate, Tile
Inclusions Ceiling Fan, Microwave, Range, Refrigerator, Storage Shed(s)
Equipment Storage Shed(s)
Fireplace No
Window Features Blinds,Drapes
Appliance Ceiling Fan, Microwave, Refrigerator
Laundry Electric Dryer Hookup
Exterior
Exterior Feature Sliding Glass Doors, Patio: Open
Carport Spaces 2
Amenities Available Playground, Sewer Paid, Snow Removal
View Y/N No
Roof Type Asphalt,Pitched
Present Use Residential
Topography Curb & Gutter, Fenced: Part, Road: Paved, Sidewalks, Sprinkler: Auto-Full
Porch Patio: Open
Total Parking Spaces 2
Private Pool false
Building
Lot Description Curb & Gutter, Fenced: Part, Road: Paved, Sidewalks, Sprinkler: Auto-Full
Faces South
Story 3
Finished Basement 95
Structure Type Asphalt
New Construction No
Construction Status Blt./Standing
Schools
Elementary Schools Longview
Middle Schools Riverview
High Schools Murray
School District Murray
Others
HOA Fee Include Sewer
Senior Community No
Tax ID 21-14-351-067
Monthly Total Fees $117
Acceptable Financing Cash, Conventional, FHA
Listing Terms Cash, Conventional, FHA
GET MORE INFORMATION




