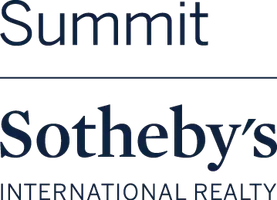7371 W PAINE RD Magna, UT 84044

UPDATED:
12/02/2024 08:34 PM
Key Details
Property Type Single Family Home
Sub Type Single Family Residence
Listing Status Active
Purchase Type For Sale
Square Footage 1,382 sqft
Price per Sqft $296
Subdivision Centennial Village
MLS Listing ID 2033130
Style Tri/Multi-Level
Bedrooms 4
Full Baths 1
Three Quarter Bath 1
Construction Status Blt./Standing
HOA Y/N No
Abv Grd Liv Area 926
Year Built 1976
Annual Tax Amount $2,995
Lot Size 6,969 Sqft
Acres 0.16
Lot Dimensions 0.0x0.0x0.0
Property Description
Location
State UT
County Salt Lake
Area Magna; Taylrsvl; Wvc; Slc
Zoning Single-Family
Rooms
Basement Partial
Primary Bedroom Level Floor: 2nd
Master Bedroom Floor: 2nd
Interior
Interior Features Kitchen: Updated, Range: Gas, Range/Oven: Free Stdng., Granite Countertops
Heating Forced Air, Gas: Central
Cooling Central Air
Flooring Carpet, Laminate
Fireplace No
Exterior
Exterior Feature Double Pane Windows, Lighting, Patio: Open
Carport Spaces 2
Utilities Available Natural Gas Connected, Electricity Connected, Sewer Connected, Sewer: Public, Water Connected
View Y/N Yes
View Mountain(s)
Roof Type Asphalt
Present Use Single Family
Topography Fenced: Part, Sprinkler: Auto-Full, View: Mountain
Porch Patio: Open
Total Parking Spaces 4
Private Pool false
Building
Lot Description Fenced: Part, Sprinkler: Auto-Full, View: Mountain
Faces North
Story 3
Sewer Sewer: Connected, Sewer: Public
Water Culinary
Finished Basement 95
Structure Type Stucco
New Construction No
Construction Status Blt./Standing
Schools
Elementary Schools Copper Hills
Middle Schools Matheson
High Schools Cyprus
School District Granite
Others
Senior Community No
Tax ID 14-33-279-003
Acceptable Financing Cash, Conventional, FHA, VA Loan
Listing Terms Cash, Conventional, FHA, VA Loan
GET MORE INFORMATION




