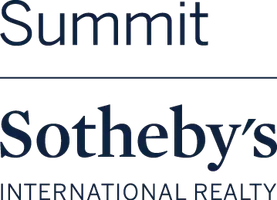4134 COOPER LN #21 Park City, UT 84098
OPEN HOUSE
Sat Jan 18, 10:00am - 2:00pm
Sun Jan 19, 1:00pm - 5:00pm
Mon Jan 20, 9:00am - 1:00pm
UPDATED:
01/17/2025 05:02 PM
Key Details
Property Type Townhouse
Sub Type Townhouse
Listing Status Active
Purchase Type For Sale
Square Footage 1,693 sqft
Price per Sqft $1,683
Subdivision Virdian Condominiums
MLS Listing ID 2059332
Style Townhouse; Row-end
Bedrooms 3
Full Baths 2
Half Baths 1
Three Quarter Bath 1
Construction Status Blt./Standing
HOA Fees $3,410/qua
HOA Y/N Yes
Abv Grd Liv Area 1,693
Year Built 2021
Annual Tax Amount $12,305
Lot Size 1,742 Sqft
Acres 0.04
Lot Dimensions 0.0x0.0x0.0
Property Description
Location
State UT
County Summit
Area Park City; Kimball Jct; Smt Pk
Zoning Short Term Rental Allowed
Rooms
Basement None
Primary Bedroom Level Floor: 2nd
Master Bedroom Floor: 2nd
Interior
Interior Features Alarm: Security, Bar: Dry, Bath: Master, Bath: Sep. Tub/Shower, Closet: Walk-In, Disposal, Oven: Gas, Range: Gas, Range/Oven: Free Stdng., Video Door Bell(s), Smart Thermostat(s)
Heating Forced Air
Cooling Central Air
Flooring Carpet, Hardwood, Tile
Fireplaces Number 2
Inclusions Alarm System, Ceiling Fan, Dryer, Microwave, Range, Range Hood, Refrigerator, Washer, Video Door Bell(s), Smart Thermostat(s)
Equipment Alarm System
Fireplace Yes
Appliance Ceiling Fan, Dryer, Microwave, Range Hood, Refrigerator, Washer
Exterior
Exterior Feature Balcony, Double Pane Windows, Lighting, Sliding Glass Doors, Patio: Open
Garage Spaces 2.0
Pool Gunite, Fenced, Heated, In Ground, With Spa
Utilities Available Natural Gas Connected, Electricity Connected, Sewer Connected, Sewer: Public, Water Connected
Amenities Available Cable TV, Fire Pit, Insurance, Maintenance, Pets Permitted, Pool, Sewer Paid, Snow Removal, Spa/Hot Tub, Water
View Y/N Yes
View Mountain(s), Valley
Roof Type Membrane
Present Use Residential
Topography Road: Paved, Terrain: Grad Slope, View: Mountain, View: Valley, Adjacent to Golf Course, Drip Irrigation: Auto-Full
Porch Patio: Open
Total Parking Spaces 2
Private Pool Yes
Building
Lot Description Road: Paved, Terrain: Grad Slope, View: Mountain, View: Valley, Near Golf Course, Drip Irrigation: Auto-Full
Faces East
Story 2
Sewer Sewer: Connected, Sewer: Public
Water Culinary
Structure Type Stone,Stucco,Other
New Construction No
Construction Status Blt./Standing
Schools
Elementary Schools Parley'S Park
Middle Schools Ecker Hill
High Schools Park City
School District Park City
Others
HOA Fee Include Cable TV,Insurance,Maintenance Grounds,Sewer,Water
Senior Community No
Tax ID VC-21
Monthly Total Fees $3, 410
Acceptable Financing Cash, Conventional
Listing Terms Cash, Conventional



