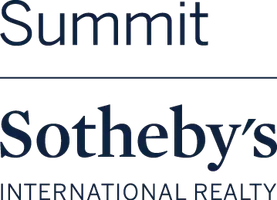1811 E 3300 S Salt Lake City, UT 84106
OPEN HOUSE
Sat Feb 22, 11:00am - 1:00pm
Sun Feb 23, 12:00pm - 2:00pm
UPDATED:
02/20/2025 07:49 PM
Key Details
Property Type Single Family Home
Sub Type Single Family Residence
Listing Status Active
Purchase Type For Sale
Square Footage 2,570 sqft
Price per Sqft $204
Subdivision East Park Homes
MLS Listing ID 2065660
Style Rambler/Ranch
Bedrooms 5
Full Baths 2
Three Quarter Bath 1
Construction Status Blt./Standing
HOA Fees $100/mo
HOA Y/N Yes
Abv Grd Liv Area 1,290
Year Built 1993
Annual Tax Amount $3,702
Lot Size 6,098 Sqft
Acres 0.14
Lot Dimensions 0.0x0.0x0.0
Property Sub-Type Single Family Residence
Property Description
Location
State UT
County Salt Lake
Area Salt Lake City; So. Salt Lake
Zoning Single-Family
Rooms
Basement Entrance, Full, Walk-Out Access
Primary Bedroom Level Floor: 1st
Master Bedroom Floor: 1st
Main Level Bedrooms 2
Interior
Interior Features Bar: Wet, Bath: Master, Closet: Walk-In, Disposal, Gas Log, Range/Oven: Free Stdng., Vaulted Ceilings, Granite Countertops
Heating Forced Air, Gas: Central
Cooling Central Air
Flooring Carpet, Laminate, Tile
Fireplaces Number 1
Fireplaces Type Insert
Inclusions Ceiling Fan, Dryer, Fireplace Insert, Microwave, Range, Range Hood, Refrigerator, Washer, Window Coverings, Workbench
Equipment Fireplace Insert, Window Coverings, Workbench
Fireplace Yes
Window Features Blinds,Drapes
Appliance Ceiling Fan, Dryer, Microwave, Range Hood, Refrigerator, Washer
Laundry Electric Dryer Hookup
Exterior
Exterior Feature Basement Entrance, Double Pane Windows, Sliding Glass Doors, Walkout, Patio: Open
Garage Spaces 2.0
Utilities Available Natural Gas Connected, Electricity Connected, Sewer Connected, Sewer: Public, Water Connected
Amenities Available Maintenance, Pets Permitted, Snow Removal
View Y/N No
Roof Type Asphalt
Present Use Single Family
Topography Curb & Gutter, Fenced: Part, Sprinkler: Auto-Full, Terrain, Flat
Handicap Access Grip-Accessible Features, Ramp
Porch Patio: Open
Total Parking Spaces 2
Private Pool No
Building
Lot Description Curb & Gutter, Fenced: Part, Sprinkler: Auto-Full
Faces South
Story 2
Sewer Sewer: Connected, Sewer: Public
Water Culinary
Finished Basement 98
Structure Type Stucco
New Construction No
Construction Status Blt./Standing
Schools
Elementary Schools Rosecrest
Middle Schools Evergreen
High Schools Olympus
School District Granite
Others
HOA Fee Include Maintenance Grounds
Senior Community No
Tax ID 16-28-407-037
Monthly Total Fees $100
Acceptable Financing Cash, Conventional
Listing Terms Cash, Conventional



